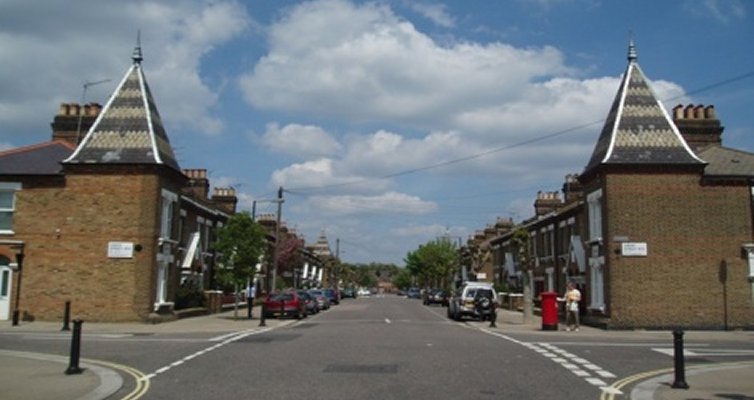The Queens Park Estate was built from 1874 by the Artisans, Labourers & General Dwellings Company.
The Artizans, Labourers and General Dwellings Company was founded by the philanthropist William Austin in 1867 based on his own temperance principles. Austin came to London as a poor man, unable to read or write and working as a navvy he was only too aware of the squalid and overcrowded conditions of Britain’s poor. As he prospered, he turned his attention to housing, building mainly in the provinces until he left the company in 1870. The company continued under new management and attention was focused on sites in the London area.
Following their earlier development at Shaftesbury Park, Battersea, the company purchased 80 acres of land next to the Harrow Road for the erection of working class housing in what at the time was a detached part of the Chelsea parish. The Queen’s Park Estate, as it became known, was designed in 1873 by Robert Austin and later by Roland Plumbe.
Despite early problems, Queen’s Park was a success and an important forerunner of the emerging ‘Garden City’ movement and became equally important in the development of early municipal housing. Similar estates exist in Haringey (Noel Park), Wandsworth (Shaftesbury Estate) and Lambeth (Leigham Court).
The architecture of the estate of some 2000 small houses is distinctively Gothic-revival, with polychrome brickwork, pinnacles and turrets along the bigger roads. It retains First Avenue, Second Avenue etc up to Sixth Avenue, and originally had streets A-P. The street names have been made into full words, (Alperton Street, Barfett Street, Caird Street, Droop Street, Embrook Street, Farrant Street, Galton Street, Huxley Street, Ilbert Street, Kilravock Street, Lothrop Street, Marne Street, Nutbourne Street, Oliphant Street, Peach Street).
The estate was altered during the Second World War, following damage sustained in Huxley Street, Kilburn Lane, Fifth Avenue and Droop Street. In 1940, a land mine fell on Peach Street, destroying it completely. The street scene was also altered by the government requisition of iron railings which topped the low front garden walls of the estate.
The construction of Queen’s Park Court on the Peach Street bomb site in 1951 was the first stage in the post-war redevelopment of the estate. Demolition and redevelopment of peripheral terraces on Droop Street and Third Avenue as Avenue Gardens and Mozart Estates followed in the 1970s. Farrent Street was also demolished at this time to provide much needed recreational space south of Ilbert Street. Despite the loss of these terraces, Queen’s Park remains a remarkably complete example of early cottage estate development.
Because of its townscape and architectural quality and its historical interest, the Queen’s Park Estate was designed as a conservation area in 1978. Conservation areas are defined by planning legislation as “areas of special architectural or historic interest the character or appearance of which it is desirable to preserve or enhance.”
A number of properties had been sold and many of them had already been “improved” in such an insensitive way that the visual unity of whole terraces was threatened. The designation enabled the City Council to safeguard the character of the Estate and give guidance to owner-occupiers on suitable improvements.
There are 53 properties which are listed Grade 2, as buildings of special architectural and historic interest. These include Droop Street School and all properties along Fifth Avenue between Ilbert Street and Kilburn Lane. The majority of listed buildings on the Queen’s Park Estate are in Fifth Avenue.
Streets of the City of Westminster


2 comments
please does 63 droop street still stand, this was my ancestors home
They are flats now Paul though even sude numbers are still houses